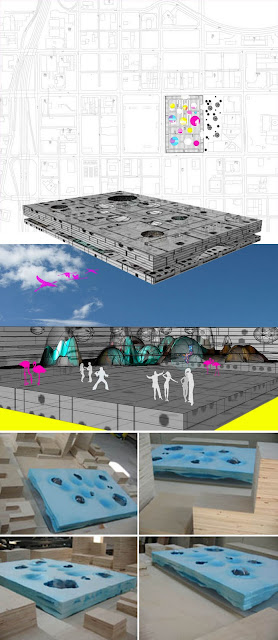RESEARCH LAB & AUDITORIUM AT THE AMERICAN UNIVERSITY IN BEIRUT
Under the guidance of Nader Therani (co-founder Office da) the studio explored systematic development of form by form information. The stair topology is manipulated into one continuous organization of beams. This organization formally informs adjacent program much like a ripple. The main stairwell, walls, floor plates and structural elements become one continuous and self-informed gesture.
CASINO IN DOWNTOWN COLUMBUS OH
Puncturing the city block with outrageous form. Uncensored shapes and color brings to life what was previously a dead-end shopping mall. Two programmatic slabs, bottom casino, and top hotel are punctured by voids of activity and light.
NEW ORLEANS BUOYs
The studio searched for conceptual alternative housing following the destruction of Katrina. Structural elements are sandwiched between two layers of material. One external buoy, and an interior recycled and scavenged layer of materials. The public areas are grounded, while smaller units act as buoys when water level rises. The semi-flexible accordion-like structure connects each individual unit, acting as a buffer against wind or water currents. Visit the following link for relevant entries to Facing the Floods, aTesseract Competition http://tesseractcompetitions.com/past/facing-the-floods/.
WIRE MESH WALL
The group selected my study model to be executed at full scale. Different types of wire mesh, with different structural properties are are layered and interconnected to form one continuous stable wall. The wall consists of 9 interconnected cores of welded wire mesh that keep the structure standing. A second layer of woven wire mesh wraps around each core and connects throughout the wall to provide extra stability and act as buffer against exterior forces. This is an example of a flat construction material that can perform structurally.




